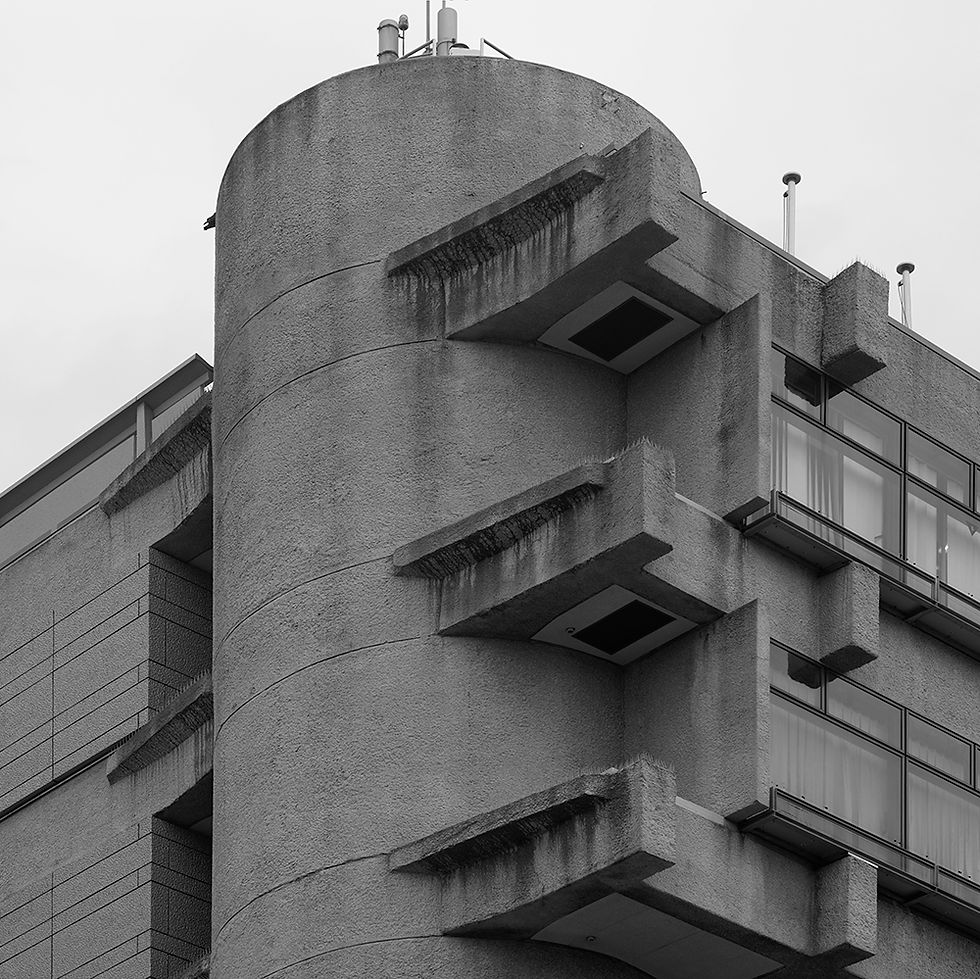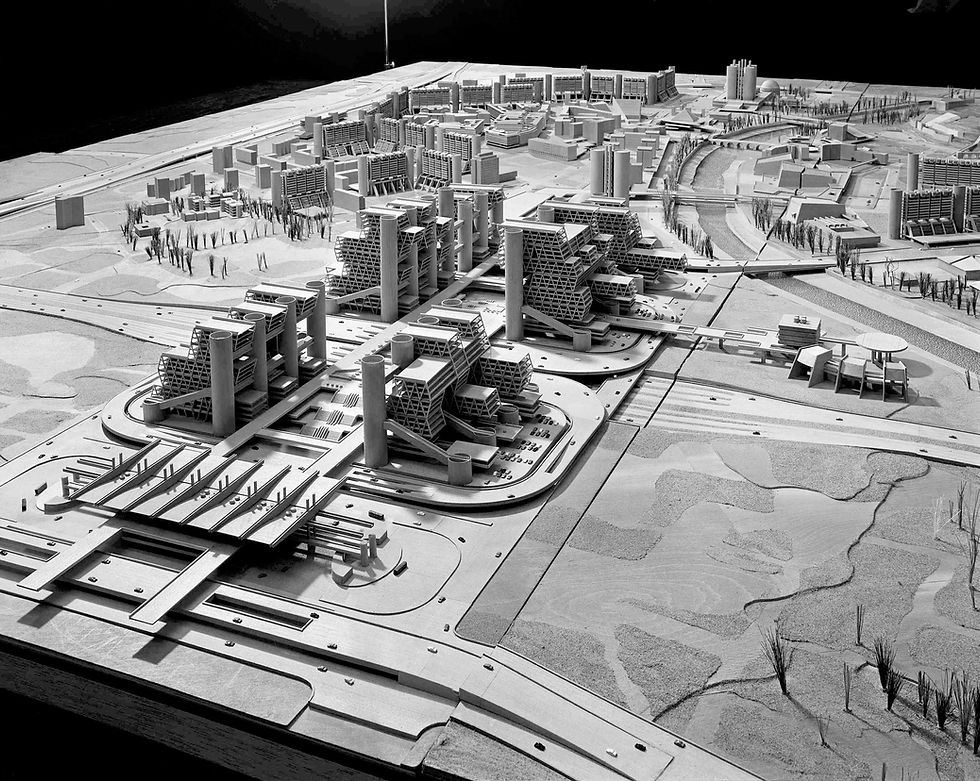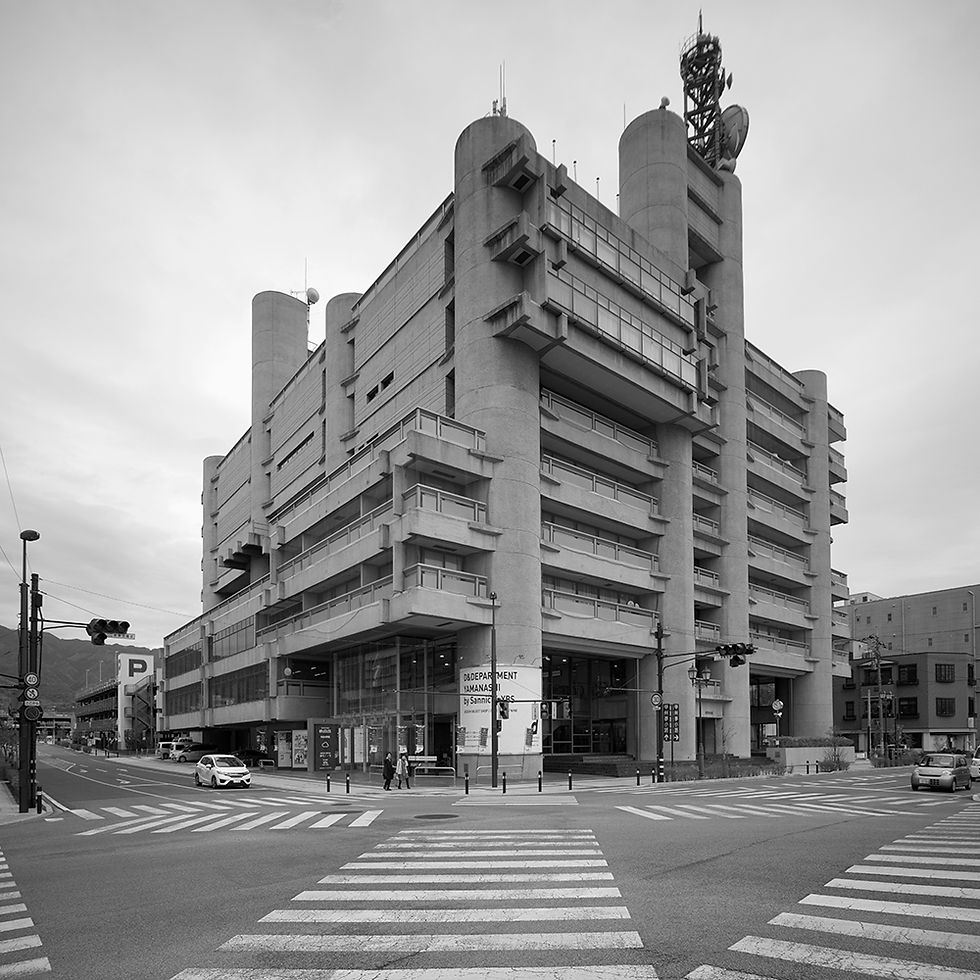Do|Co|Mo|Mo|Japan|21 : Yamanashi Press and Broadcasting Centre : Kenzo Tange
- john barr
- May 20, 2021
- 4 min read
Updated: Apr 20, 2023

Do|Co|Mo|Mo is an international organisation dedicated to the Documentation and Conservation of buildings, sites and neighbourhoods of the Modern Movement. The Japanese branch has selected 100 works as representative of the development of the Modern Movement in Japan. In a series of short posts I will feature some of the selected works that I have had the chance to visit and photograph. This post features the Yamanashi Press and Broadcasting Centre located in Kofu City Yamanashi Prefecture, completed in 1966 and designed by Kenzo Tange...
Background
The Yamanashi Press and Broadcasting Centre is one of a handful of built projects that come anywhere near to realising the ideas developed in the early 1960’s by Tange Lab (Tange’s teaching unit at Tokyo University Graduate School) and the Metabolist group that emerged from it, although none of the built projects come close to the urban-planning scale of the original ideas. Of particular relevance is the idea of the Joint Core System, where a series of towers that house vertical circulation and services are linked by horizontal ‘bridges’ that contain the functions of the city. Examples are Arata Isozaki’s proposal for a City in the Air and Tange’s own masterplanning proposal for the re-building of the North Macedonian capital Skopje after it was largely destroyed by an earthquake in 1963. The Skopje proposal was only partially realised and, as reported by Owen Hatherley, is being incrementally eradicated by a Las Vegas like, faux-classical makeover that began in 2014.[i]

City in the Air : Arata Isozaki : 1960
An example of the Joint Core System where vertical service and circulation towers support a series of 'bridges' that contain the functions of the city, usually set at a height above the existing city. (drawing by Arata Isozaki)

Skopje Masterplan : Kenzo Tange : 1965 (unknown model maker)
Design
Originally conceived to provide offices and printing press for a major newspaper, along with studios for radio and television stations, the Yamanashi Press and Broadcasting Centre comprises a grid of sixteen, 5-metre diameter circular towers that contain vertical circulation and services, spanning between which are horizontal floor trays that house the functions of the building. The Metabolist goal of change and growth is limited to the omission of some floor plates, which were to be added later if required, and, as the recent images shown here indicate, this spare capacity seems to have been quickly used up.

Yamanashi Press and Broadcasting Centre : Kenzo Tange : 1966
The spare capacity created by omitting some floor plates from the original building has all been taken up.
Kofu is a small provincial city of low-rise buildings that was dominated by its castle until the arrival of the Press and Broadcasting Centre, the scale of which would be unremarkable in a major city like Tokyo but which completely overpowers its host. But the ideas initiated at Tange Lab and developed by the Metabolist group were never concerned with being sympathetic to scale or context. In the absence of any large-scale tabula rasa in small, densely populated Japan, they sought to create their own, raised on stilts above the existing city. Yamanashi Press and Broadcasting Centre is not to be seen as an individual building, but as the seed from which would grow a continuous network that would march over the top of the existing city and eventually connect with other networks in other cities until the whole country had been covered.

Yamanashi Press and Broadcasting Centre : Kenzo Tange : 1966
Viewed from the ramparts of the castle, the broadcasting Centre dominates its surroundings.
Significance
As noted above, the Yamanashi Press and Broadcasting Centre, along with Kisho Kurokawa’s Nagakin Capsule Tower, are amongst a handful of built examples that illustrate the principles developed by Tange Lab and the Metabolist group. The Press and Broadcasting Centre demonstrates the concept of the Joint Core System, where horizontal ‘bridges’ containing the functions of the building/city span between towers that house vertical circulation and services. The Capsule Tower is an example of Vertical Ground, a concept in which a central tower carries circulation and services, and provides a structural core from which individual capsules can be hung. Both illustrate the limitations to the Metabolists’ promise of organic change and growth, certainly when applied at a single-building scale. The Capsule Tower has never been altered since its completion in 1972, whilst the limited addition of floor plates that was possible at the Press and Broadcasting Centre has been insufficient to prevent the occupants or their operational requirements from outgrowing the building. However, the dangers inherent in applying these theories at the city-wide scale envisaged by the Metabolists were noted by Fumihiko Maki (himself a member of the Metabolist group) when he wrote: If the Mega Form becomes rapidly obsolete, as well it might, … it will be a great weight about the neck of urban society[ii]

Yamanashi Press and Broadcasting Centre : Kenzo Tange : 1966

Nagakin Capsule Tower : Kisho Kurokawa : 1972
An example of Vertical Ground, where vertical service and circulation cores provide structural support for capsules that are hung from them.

Yamanashi Press and Broadcasting Centre : Kenzo Tange : 1966
All images by John Barr unless otherwise noted
© John Barr 2021



Comments