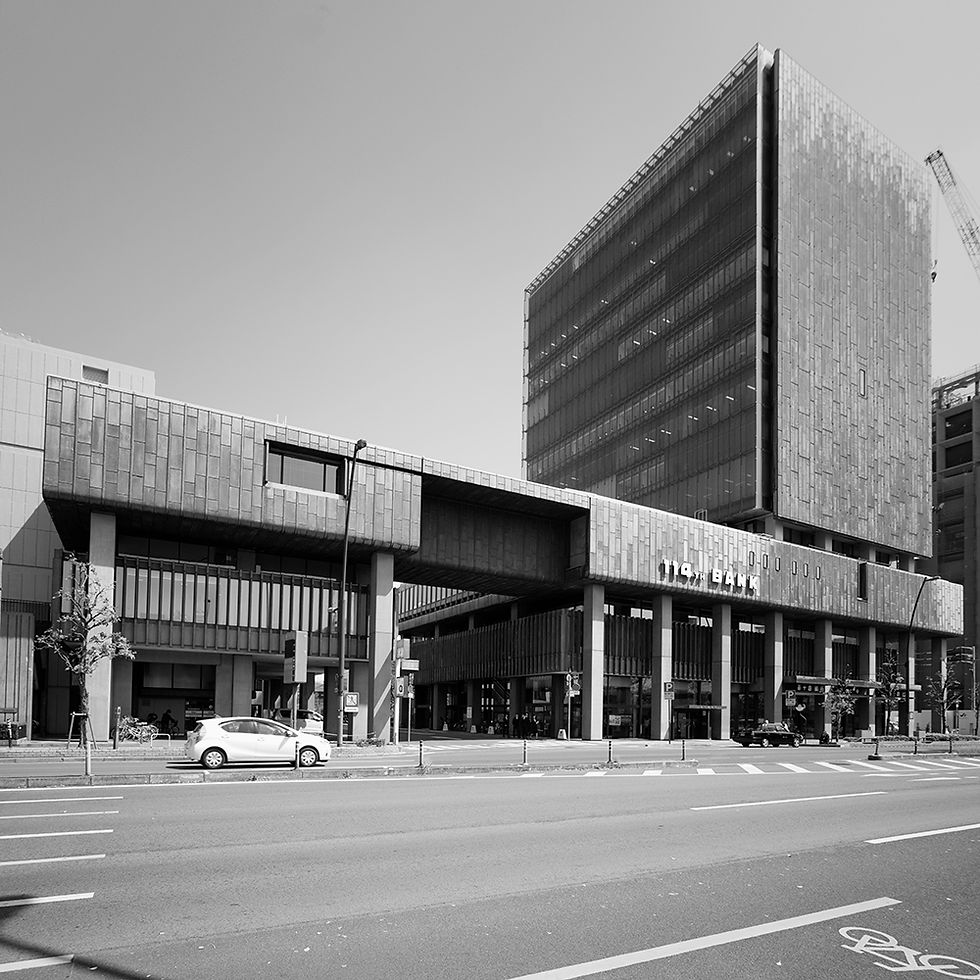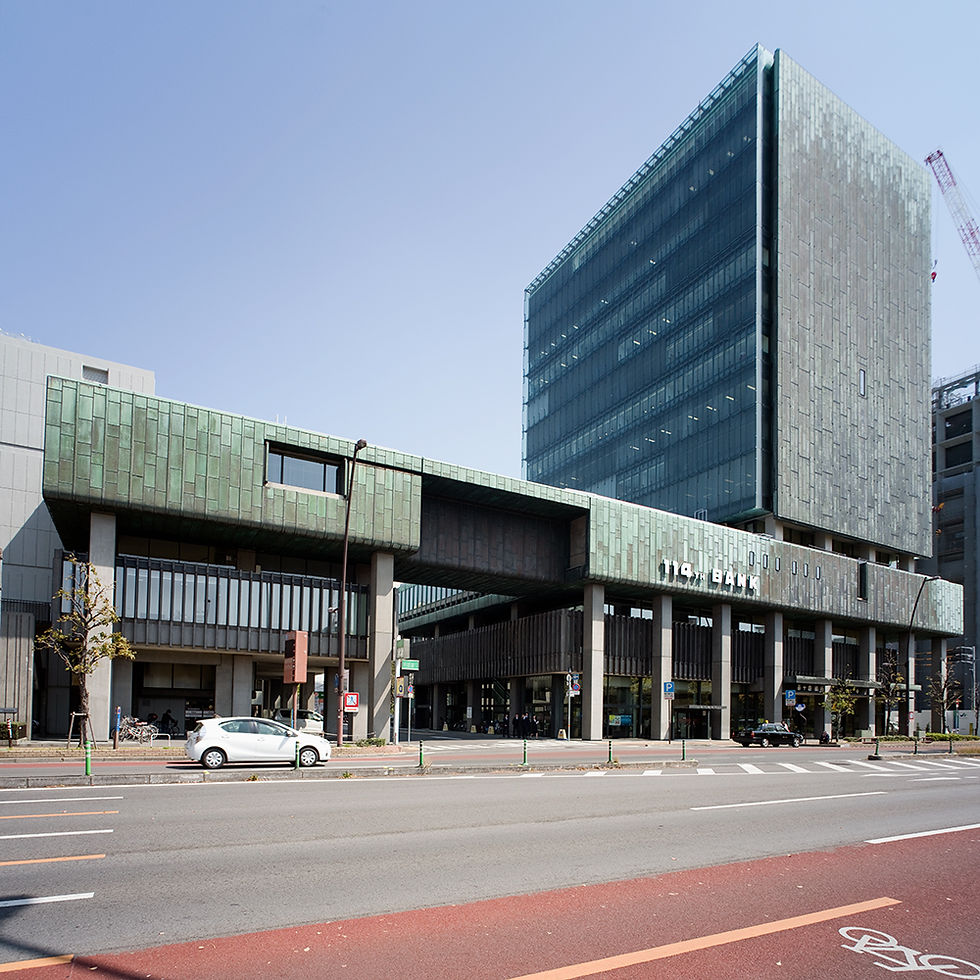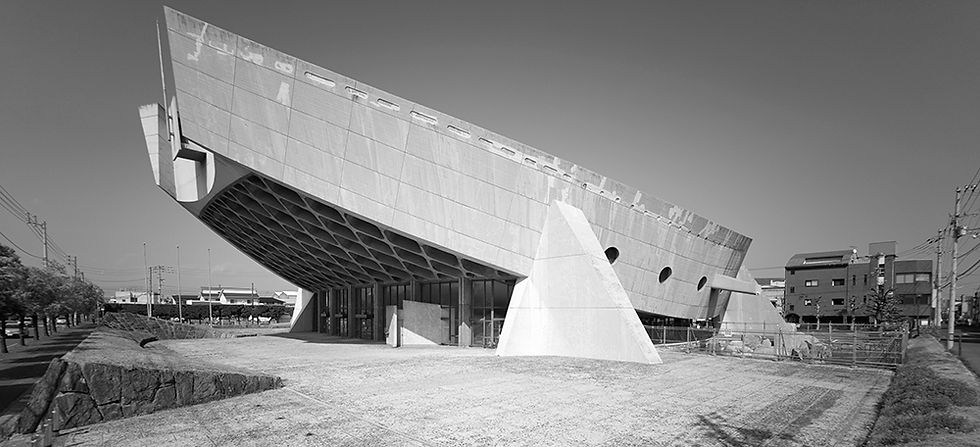Do|Co|Mo|Mo|Japan|18 : 114th Bank Headquarters : Nikken Sekkei
- john barr
- Jan 11, 2021
- 3 min read
Updated: Apr 20, 2023

Do|Co|Mo|Mo is an international organisation dedicated to the Documentation and Conservation of buildings, sites and neighbourhoods of the Modern Movement. The Japanese branch has selected 100 works as representative of the development of the Modern Movement in Japan. In a series of short posts I will feature some of the selected works that I have had the chance to visit and photograph. This post features the Headquarters for the 114th Bank in Takamatsu, Kagawa Prefecture, designed by Nikken Sekkei and completed in 1966...
Background
The origins of Nikken Sekkei are discussed in my earlier post of February 4th, 2020 covering the San-Ai Dream Centre in Ginza, Tokyo. It is by far the largest independent architect practice in Japan and the fourth largest in the world. It attracts some of the brightest graduates, with a range of skills and interests that allows it to work convincingly in almost any style or genre. Every year the Architectural Institute of Japan publishes a book of ‘best projects’ selected from the previous 12 months, and buildings designed by Nikken Sekkei in a variety of styles regularly fill a significant percentage of the selected works. Nonetheless, left to its own devices and preferences, there is a recognisable house style: modernist, cool and tight, with a definite leaning towards American rather than European Modernism, like the works of Skidmore Owings and Merrill. If it was music it would be like the Doobie Brothers at their best.
Design
Both the 114th Bank and the earlier San-Ai Dream Centre fall into that category of cool and tight, with exquisite detailing that has stood the test of time. Both buildings, designed in 1966 and 1963 respectively, look as if they could have been built last week.

114th Bank, Takamatsu, Kagawa Prefecture : Nikken Sekkei (1966). Exquisitely detailed, the building looks like it could have been built last week.
The complex comprises a five-storey plinth that contains the main banking functions with a further eleven floors of offices that rise above one end of the plinth. A four-story void driven through the plinth creates an urban plaza and the entire composition fronts onto Chuo Dori (Centre Street), the main boulevard that runs south from Takamatsu JR Station to Ritsurin Garden, one of the most famous historical gardens in Japan. Takamatsu is a small and relatively low-rise provincial city but the 114th Bank is of a truly urban scale and would not look out of place in New York. As noted in the post dated December 12th, 2018 featuring Kagawa Prefectural Government Offices, Takamatsu and Kagawa prefecture in general has a surprising number of major artistic and architectural destinations, including the Prefectural Government Offices and the Prefectural Gymnasium, both designed by Kenzo Tange.
The entire complex is constructed from an extremely limited palette of materials: exposed concrete, glass curtain walling and cladding panels of tando, an alloy of red brass and zinc that has weathered to a subtle jade green.[i]

114th Bank, Takamatsu, Kagawa Prefecture : Nikken Sekkei (1966). A truly urban scale and a refined and limited palette of materials..

114th Bank, Takamatsu, Kagawa Prefecture : Nikken Sekkei (1966).

114th Bank, Takamatsu, Kagawa Prefecture : Nikken Sekkei (1966).

Kagawa Prefectural Gymsasium, Takamatsu, Kagawa Prefecture : Kenzo Tange (1964 - now closed). One of many major architectural and artistic destinations in Kagawa Prefecture.

Kagawa Prefectural Gymsasium, Takamatsu, Kagawa Prefecture : Kenzo Tange (1964 - now closed). An example of the heavy and mannerist use of concrete adopted by many Japanese architects following Le Corbusier.

Kagawa Prefectural Gymsasium, Takamatsu, Kagawa Prefecture : Kenzo Tange (1964 - now closed). Detail.

Kagawa Prefectural Gymsasium, Takamatsu, Kagawa Prefecture : Kenzo Tange (1964 - now closed). Detail of entrance and ticket booth.
Significance
The 114th Bank illustrates the sheer competence of large Japanese practices such as Nikken Sekkei (and including the in-house design sections of major construction companies such as Takenaka, Kajima and Taisei) to consistently produce well-detailed buildings that can stand the test of time and remain crisp and fresh. It also illustrates an alternative strand of Japanese modernism. Whilst most Japanese architects working in the 1950’s and 1960’s followed le Corbusier into a massive and mannered use of concrete (of which the Kagawa Prefectural Gymnasium pictured above is an example), a few, including Nikken Sekkei, Fumihiko Maki and Yoshio Taniguchi looked instead to the U.S.A for inspiration.

All images by John Barr unless otherwise noted
© John Barr 2021
[i] Hanada, Yoshiaki. Translated by Ohnishi, Shin’Ichiro. The Japan Architect
No.57 (Spring 2005). p.130.


Comments