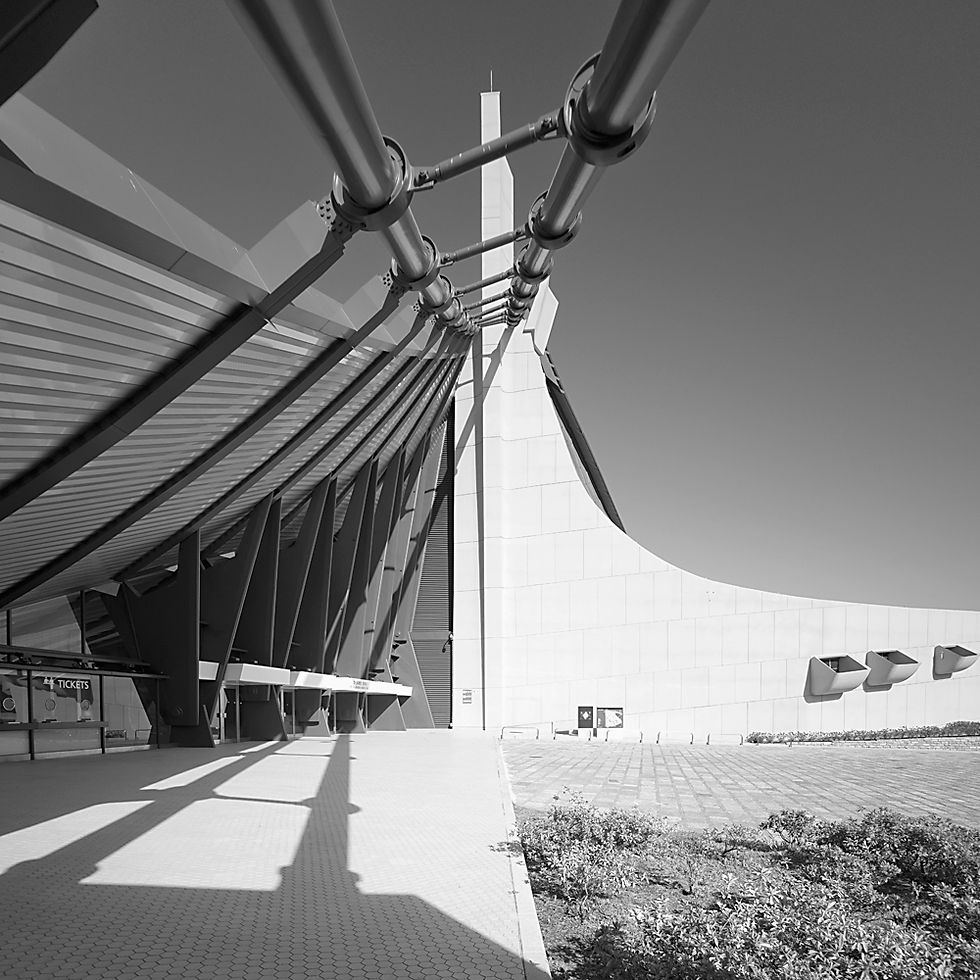Do|Co|Mo|Mo|Japan|17 : Kyoto International Conference Centre : Sachio Otani
- john barr
- Dec 16, 2020
- 4 min read
Updated: Apr 20, 2023

Do|Co|Mo|Mo is an international organisation dedicated to the Documentation and Conservation of buildings, sites and neighbourhoods of the Modern Movement. The Japanese branch has selected 100 works as representative of the development of the Modern Movement in Japan. In a series of short posts I will feature some of the selected works that I have had the chance to visit and photograph. This post features the Kyoto International Conference Centre, designed by Sachio Otani and completed in 1966...
Background
In the lead-up to the 1964 Tokyo Olympics the Japanese government formed the ambition to build a major international meeting place, similar in nature and scale to the United Nations Headquarters in New York.[1] An expansive site was chosen in the northern part of Kyoto, in the Takaraga-Ike Park at the foot of the hills that surround the Kyoto plain. An architectural competition was launched in 1963 and won with a design submitted by the team led by Sachio Otani.[2]
Design
After graduating from Tokyo University, Otani worked in the office of Kenzo Tange until 1960, when he left to establish his own office. Whilst at Tange’s firm he worked on a number of major projects, including the Hiroshima Peace Centre completed in 1955 (see post dated Nov 21, 2018) and the Tokyo Metropolitan Government Offices completed in 1957. As noted in previous posts, Tange’s modus operandi was largely based on the adoption of Western ideas, which he modified by the addition of Japanese motifs – initially through the use of historic architectural elements and later through the use of narrative (a description of ideas and objects that had influenced the design and what it represented that might not be apparent from dispassionate study of the building itself).
To some extent Otani adopts a similar approach, but his references are much more obviously Japanese. He adopts the vocabulary of Western Modernism (exposed concrete) but the story is Japanese. Some have found references in shrine buildings such as Ise Jingu, or in traditional Gassho-style farmhouses, or indeed in the racks used for drying rice. A clear precedent is the Administration Building at Izumo Grand Shrine, designed by Kiyonori Kikutake and completed in 1963, where similarities are to be expected as it also evoked the same series of precedents (see post dated Jun 29, 2018).

Kyoto International Conference Centre : Sachio Otani (1966). Resonances of traditional Japanese building forms expressed through Modernist vocabulary.
All of these references are there to be found, but the most interesting interpretation I have heard is that the inclined structure is based on the Japanese character for ‘person’ 人 although it could equally be based on the character for ‘enter’入, which is the reverse, or on both.* Either possibility creates a satisfying symbolism of human-to-human communication or welcome.
*In their original, handwritten form the left-hand stroke of the character for ‘person’ projects up beyond the right-hand stroke, whilst in the character for ‘enter’ the right-hand stroke projects up beyond the left-hand stroke and it is these, hand-written shapes that are visible in the inclined columns of the Conference centre.

Kyoto International Conference Centre : Sachio Otani (1966). Symbols for human communication or welcome expressed in the structural form?
Narrative aside, the driving force behind the design is a structure dominated by columns inclined at 22 degrees that set up a trapezoidal geometry that is repeated at all scales throughout the design. Jun’Ichiro Ishida has noted that this induces a feeling of the endless expansion of the three-dimensional trapezoidal grid, evoking futuristic SF-like images[3] and, indeed, the building does sit in the landscape like an enormous Star-Wars-like mothership. However, Ishida’s remark also resonates with Yukio Mishima’s description of The Golden Temple and the concept of worlds within worlds, expanding endlessly: The minutest part of the temple was in perfect accord with the entire complex structure. It was like hearing a few notes of music and having the entire composition flow through your mind... I was reminded of the endless series of correspondences that arise when a small universe is placed in a large universe and a smaller one in turn placed inside the small universe.[4]

Kyoto International Conference Centre : Sachio Otani (1966). Like a Sci-fi mothership docked in the landscape.

Kyoto International Conference Centre : Sachio Otani (1966). The Sci-fi motif continues through the interior.

Kyoto International Conference Centre : Sachio Otani (1966). Like hearing a few notes of music and having the entire composition flow through your mind.
Significance
The Kyoto International Conference Centre is one of the most powerful modernist buildings in Japan, although its architect is less known than many of his contemporaries. It came out of a period when Japan was re-emerging as a power on the world stage and the Japanese government foresaw a major international role for itself, and it has been used for some major events, such as the 1997 Kyoto International Conference on Climate Change that produced the famous Kyoto Protocol. But, generally speaking, it has never matched the government’s aspiration to compete in standing with venues such as the U.N Headquarters in New York, illustrating the reality that Japan has become a major commercial, industrial and economic power but that it punches below its weight in world politics.

Kyoto International Conference Centre : Sachio Otani (1966).
All images by John Barr unless otherwise noted
© John Barr 2020


Comments